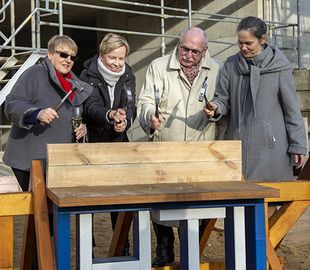In the presence of Professor Veronika von Messling of the Federal Ministry of Education and Research and Professor Matthias Kleiner, president of the Leibniz Association, more than 170 people watched the placing of the topping-out crown and the symbolic hammering of the last nail.
Facts & Figures
From the end of 2021, the new research building is expected to provide central premises for about 100 employees on approximately 2,600 square meters and will house the Human Study Center, the biomaterial bank, state-of-the-art laboratories and offices. The federal and state governments are financing the new construction project with a total of 20 million euros. The shell construction contains half a kilometer of embedded pipes, two kilometers of lightning protection cable and 500 tons of steel, which corresponds to about 500 small cars. Around 440 concrete mixer loads amounting to 4,400 cubic meters of concrete were delivered for the foundation and floor slabs, ceilings and walls of the three-story main building and the single-story annex.
Exterior Design
From the spring of 2020, the façade and interior work will begin. Beige-gray clinker brick, which is widely used in Brandenburg, will cover the surface of the façade and create a clear reference to the other DIfE buildings. The design of the façade is based on typical local window formats. The window module is oriented on the needs of the respective functions inside without disturbing the whole. The balustrades will be clad in metal, and the shutters will be colored.
Interior Design
For the design of the interior of the Gerty Cori Building, the architects intend to combine the main rooms on the ground floor, such as the entrance and waiting area, with an appropriate design and materials and to repeat the color scheme of the façade. “The Human Study Center shall have a welcoming ambience for the visitors: The inner courtyards will be landscaped with green plants, and in the entrance hall we would like to install a design with acoustic elements on the walls. Moreover, with the wave-line-like lighting, we are creating a counterpoint to the highly geometric floor plan,” said Katja Döpke, responsible architect of the Berlin-based architects Heinle, Wischer and Partners, describing the further plans.
Further information on the new building is available at www.dife.de/dife/neubau.

